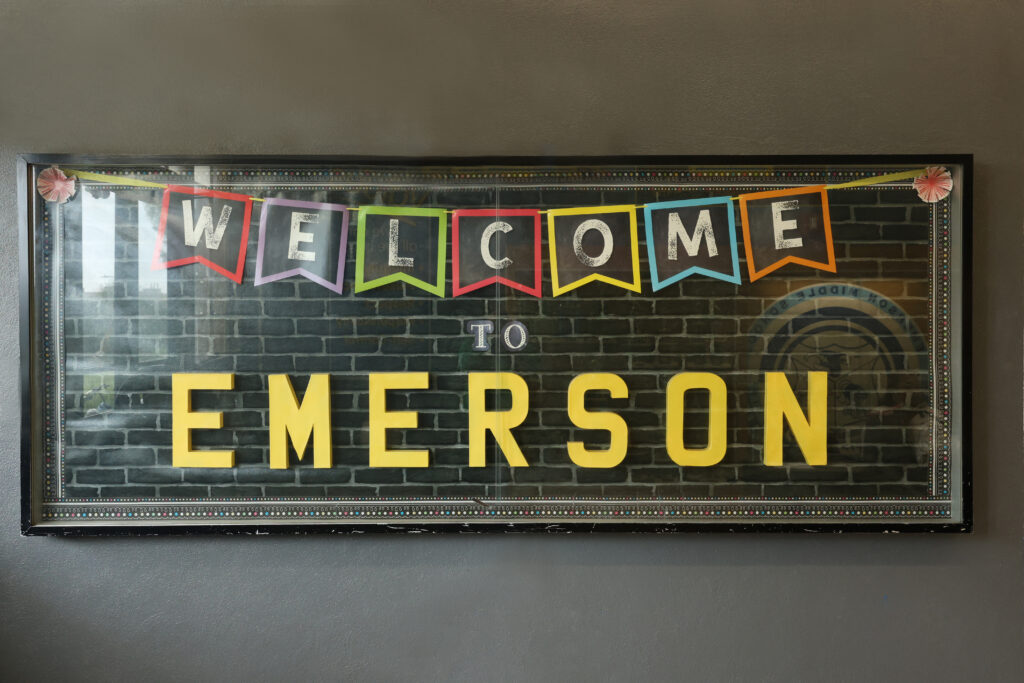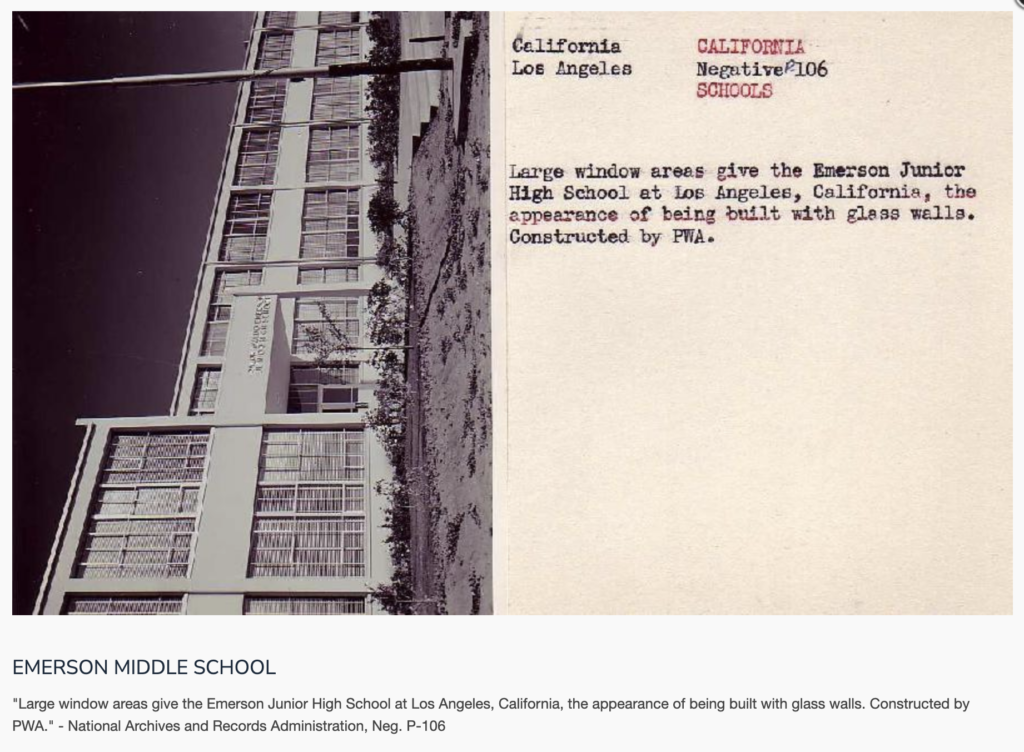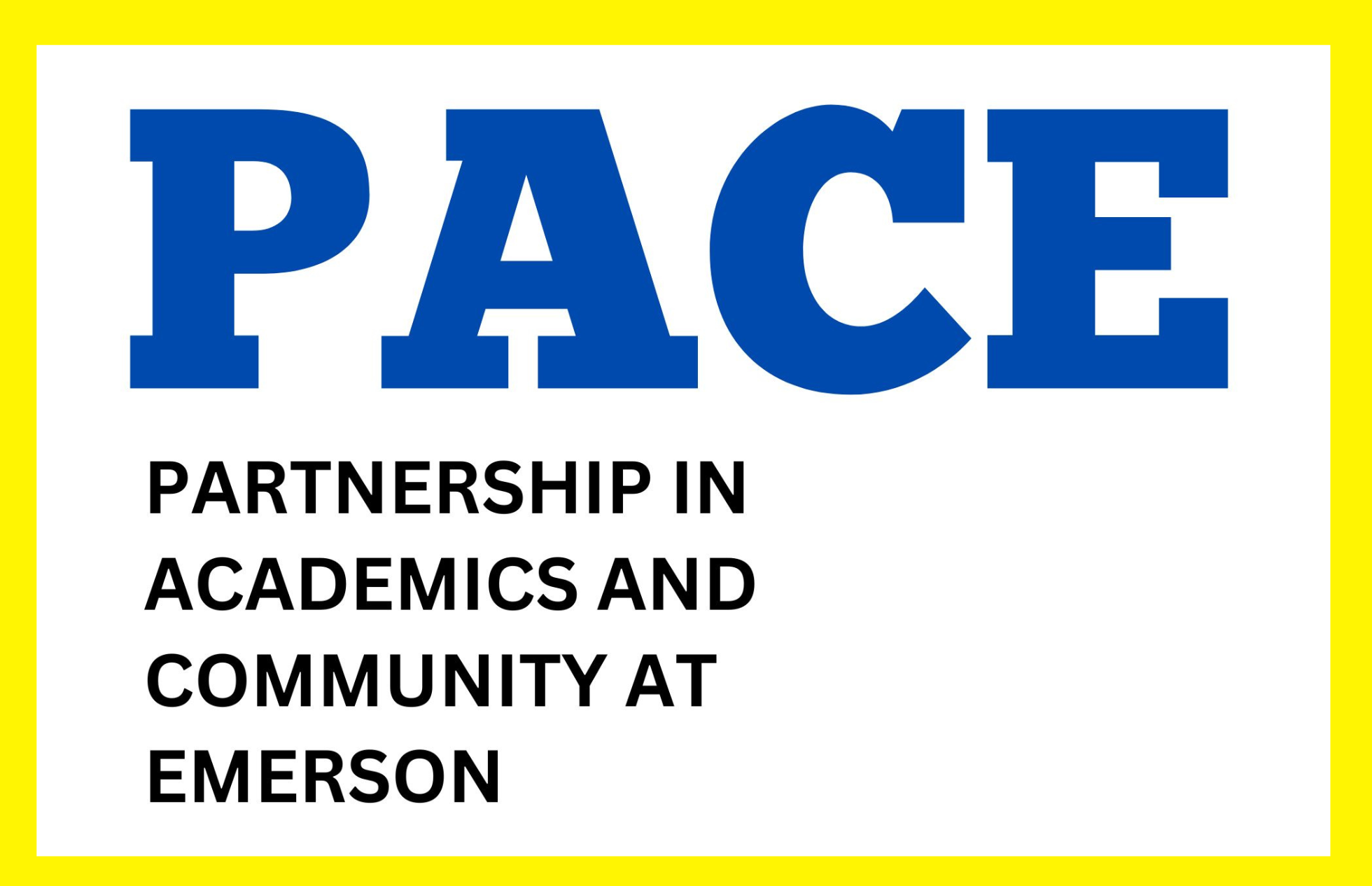
Ralph Waldo Emerson Community Charter School (formerly Ralph Waldo Emerson Middle School and commonly referred to as Emerson) is a charter middle school in the Los Angeles Unified School District in Westwood, Los Angeles, California, United States. It was designed by famed architect Richard Neutra and was named in honor of Ralph Waldo Emerson, the American author, poet, and philosopher.
Emerson Middle School’s main building was designed by architect Richard Neutra in the International Style of Architecture and was built between 1937 and 1938. It is a two-story, steel-framed structure with strong horizontals. The first-floor classrooms have large, 15-foot glass and steel sliding doors that open to extend the spaces to the outside, while the second-floor classrooms have stairs leading to rooftop terraces. Due to its streamlined and clean appearance, “Emerson Middle School was considered a leading example of 1930s Modernism,” along with Frank Lloyd Wright’s Fallingwater House and Walter Gropius’s House.
(From Wikipedia, the free encyclopedia: https://en.wikipedia.org/wiki/Emerson_Community_Charter_School)

Statement of Significance Emerson Junior High School
Ralph Waldo Emerson Middle School in Westwood, Los Angeles, is significant as one of America’s leading examples of 1930s Modernism in the International Style. Funded during the height of the Great Depression by the Public Work Administration (PWA) under President Franklin D. Roosevelt and largely completed by the fall of 1937, the campus is a tour de force. Widely published, it was a watershed in school design that influenced many schools in America and beyond. It is one of the nation’s first comprehensive examples of the integration of early 20th century approaches to public education and early 20th century Modernist architecture. The campus, designed between 1936 and 1939 by Neutra with some later minor remodeling by the legacy firm Neutra and Alexander in 1955, masterfully demonstrates the integration of these objectives into a design that went far deeper than formal façade treatment. The school embodies a radical reinterpretation of a school campus at every scale, including the overall campus layout that served a complex hierarchy of newly defined relationships; the landscaping that weaves the campus together into a unified composition; the introduction of several new kinds of spaces devoted to new aspects of progressive pedagogy; and the classroom setting itself, including furniture, day and artificial lighting, wall treatments, and clever storage. Originally named the Ralph Waldo Emerson Junior High School, the campus was referred to as a “school plant,” a widely used contemporary term that linked industrial factories to schools and the production of goods to graduating productive and educated citizens. The campus retains a high level of integrity.
In addition to its significance in pedagogical and architecture canons, the campus also reflects a response to new seismic requirements established immediately after the March 1933 Long Beach Earthquake, which destroyed 70 schools and damaged 120, most of them constructed of unreinforced brick-and-mortar masonry of multi-story freestanding buildings.
(From Modern Resources, article by barbara lamprecht on 22 March 2015: https://barbaralamprecht.com/2015/03/22/neutras-emerson-junior-high-school-reconceiving-education/)
